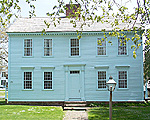Exploring Architecture
American Georgian, 1711-1780
Wells-Thorn House - Main Building, Non-Flash Printable Version
Interactive Flash version of this feature

Chimney
Many Georgian homes (especially those built around the middle of the 18th century) had center chimneys. Constructed with hand-made bricks, the chimney was designed to heat the entire home and provide it with a cooking hearth. It opened into fireplaces in each room. Each fireplace had an individual flue which traveled up the chimneystack and vented out the top.
Roof
In northern colonies, such as Massachusetts Bay, the roofs on Georgian homes could be gambrel, hipped, or, like the Wells-Thorn House, pitched (also called side-gabled). Unlike the 17th century style roof, Georgian roofs were not as steeply pitched, due in part to the addition of ridge poles. Under the cornice are modillions, another decorative element common in the Georgian style.
Windows
There are many more windows on this Georgian Style portion of the Wells-Thorn House than on the Post Medieval part. The Georgian Style includes large, double-hung sash, windows, with twelve lights above and twelve below. The designer located them with an eye toward balance and symmetry, not to where the rooms inside needed light. In fact, this type of window arrangement brought with it new problems; too much light could quickly fade fabrics and sun-bleach furniture. The windows on the Wells-Thorn house are topped with window caps that are decorated with dentils.
Painted Clapboard
In the Northern colonies, Georgian homes were most often covered with narrow clapboards. These are long, thin boards (often pine) attached onto the framing of a house. Just like a bird’s feathers they overlap, creating a barrier that protects the house from the elements like rain, snow, cold and wind. The clapboards on the Wells-Thorn House were painted, an expensive luxury during the 1700s.
Door
In the Georgian style, the door and its surround takes center-stage, playing a large part in the building’s overall design. It is often paneled, creating the illusion of stone, with transom lights above. In the Wells-Thorn House, the existing front door (though probably not the first on this building) also has elements from ancient Greece and Rome, translated into modern architecture by Italian and English architects. Decorative pilasters frame each side of the door. A simplified entablature rests above the pilasters.
Glossary of Architectural Terms | Architectural Resources
top of page
|





