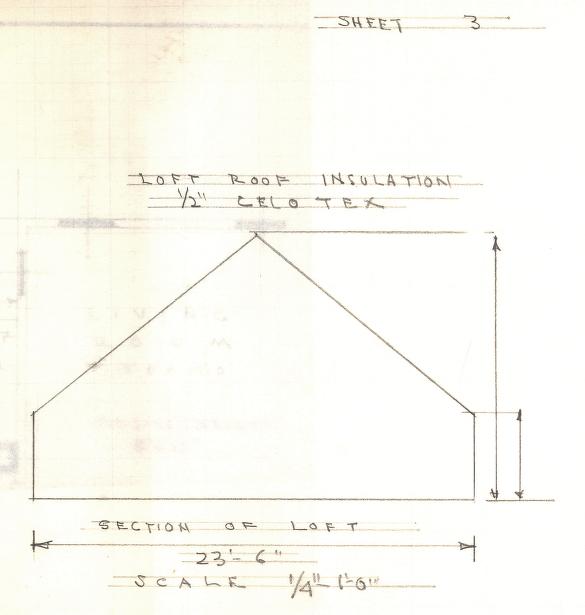




Advanced Search
| Online Collection |
|
|||||||||||||||||||||||||
|
The floor plans of the Wells-Thorn house in Deerfield, Massachusetts, date from the early 1960s when the house was no longer used as a private home. Bought by Helen Geier Flynt from its owner, Mrs. Edwin C. Thorn, in 1962, the house was studied for original features with the plan of opening it to the public as a house museum. William E. Gass & Son, builders in South Deerfield, presented these plans showing elevation, ceiling height, and placement of chimneys, windows, doors, with an eye to fixing up the house close to its original look.
|
Restoration Plans for Wells-Thorn House
|
| |
Home | Online Collection | Things
To Do | Turns
Exhibit | Classroom | Chronologies | My
Collection
About This Site | Site Index | Site Search | Feedback


